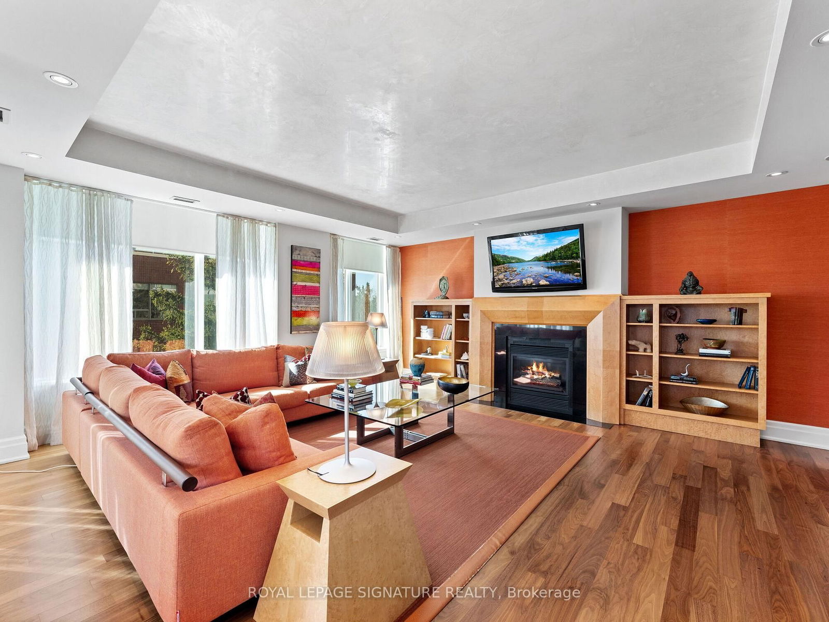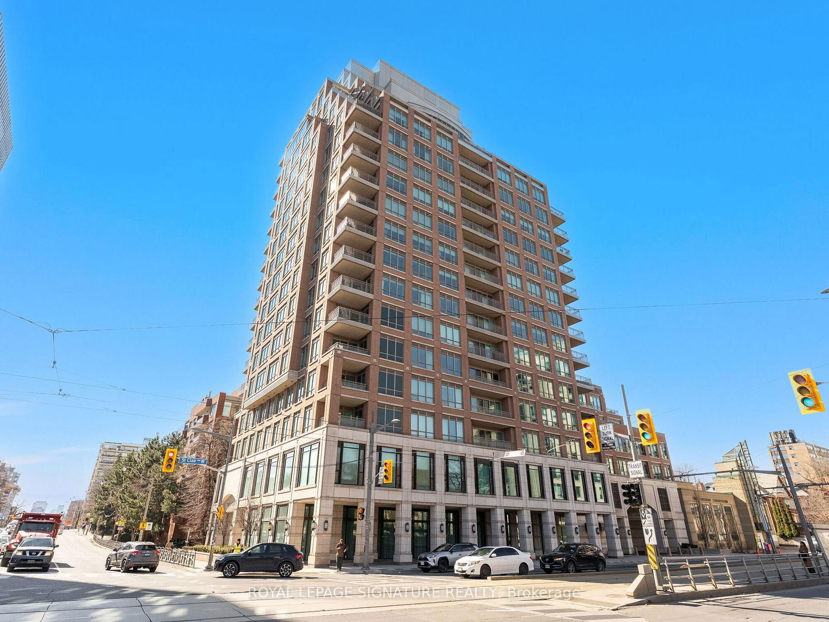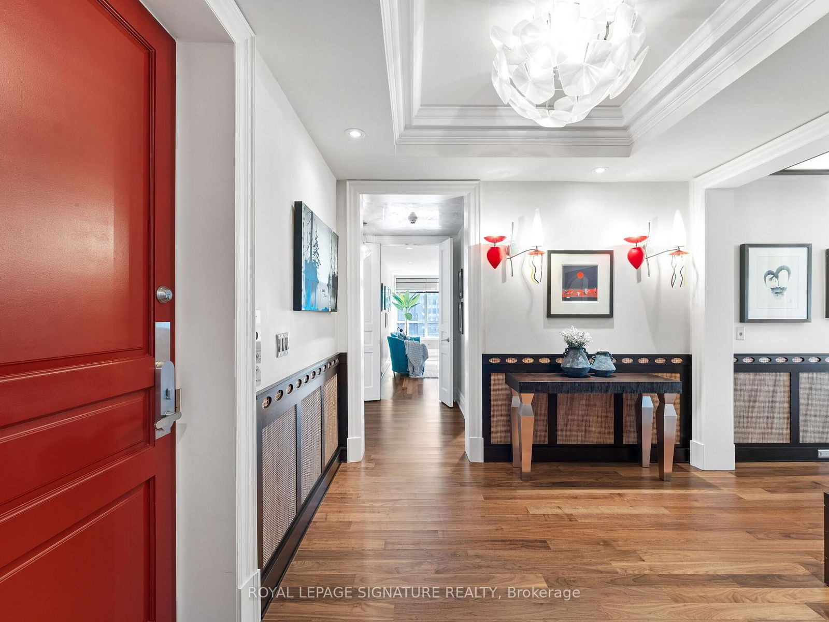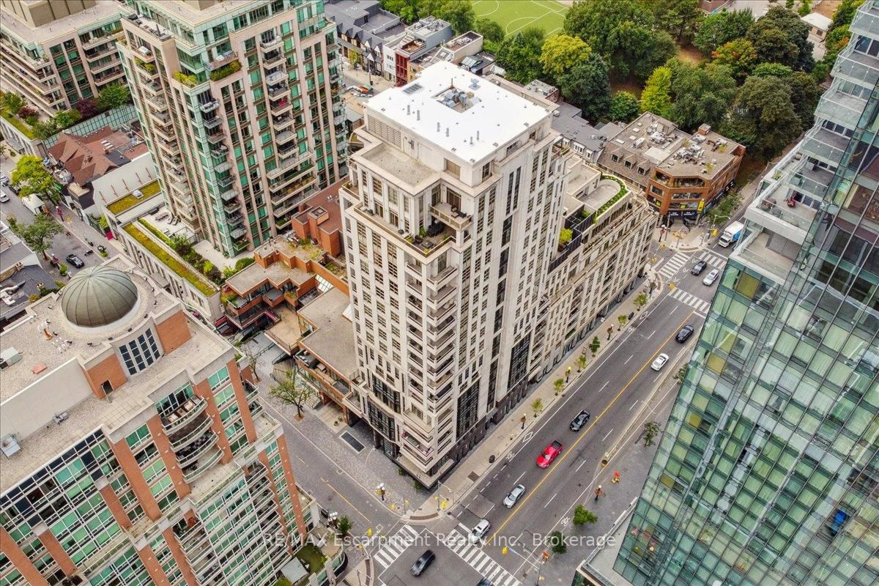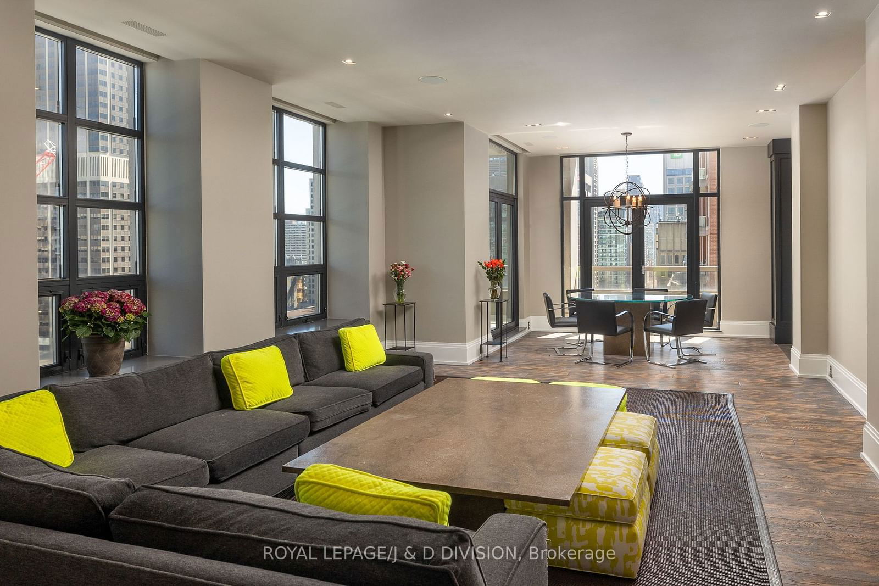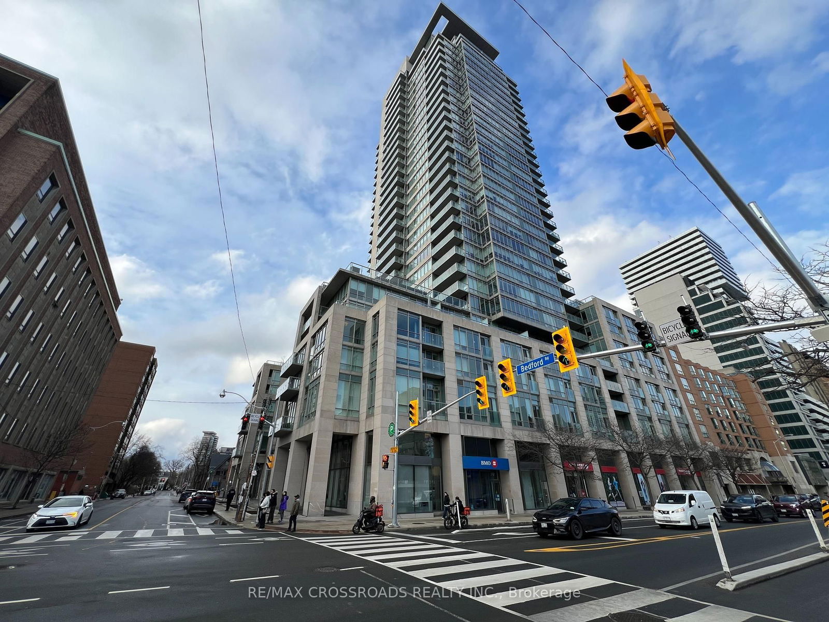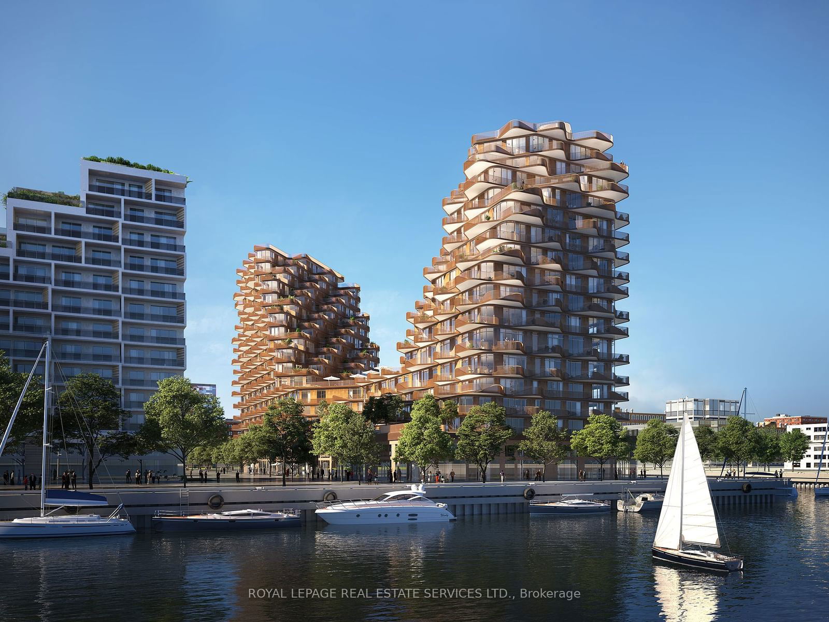Overview
-
Property Type
Condo Apt, Apartment
-
Bedrooms
2 + 1
-
Bathrooms
3
-
Square Feet
2000-2249
-
Exposure
South East
-
Total Parking
2 Underground Garage
-
Maintenance
$3,272
-
Taxes
$15,669.93 (2025)
-
Balcony
Terr
Property description for 603-155 St. Clair Avenue, Toronto, Casa Loma, M4V 0A1
Estimated price
Local Real Estate Price Trends
Active listings
Average Selling Price of a Condo Apt
May 2025
$1,345,638
Last 3 Months
$986,629
Last 12 Months
$1,161,247
May 2024
$2,437,800
Last 3 Months LY
$1,712,961
Last 12 Months LY
$1,180,869
Change
Change
Change
Historical Average Selling Price of a Condo Apt in Casa Loma
Average Selling Price
3 years ago
$1,449,167
Average Selling Price
5 years ago
$683,000
Average Selling Price
10 years ago
$818,929
Change
Change
Change
Number of Condo Apt Sold
May 2025
6
Last 3 Months
4
Last 12 Months
4
May 2024
5
Last 3 Months LY
5
Last 12 Months LY
5
Change
Change
Change
How many days Condo Apt takes to sell (DOM)
May 2025
52
Last 3 Months
50
Last 12 Months
37
May 2024
32
Last 3 Months LY
28
Last 12 Months LY
27
Change
Change
Change
Average Selling price
Inventory Graph
Mortgage Calculator
This data is for informational purposes only.
|
Mortgage Payment per month |
|
|
Principal Amount |
Interest |
|
Total Payable |
Amortization |
Closing Cost Calculator
This data is for informational purposes only.
* A down payment of less than 20% is permitted only for first-time home buyers purchasing their principal residence. The minimum down payment required is 5% for the portion of the purchase price up to $500,000, and 10% for the portion between $500,000 and $1,500,000. For properties priced over $1,500,000, a minimum down payment of 20% is required.

